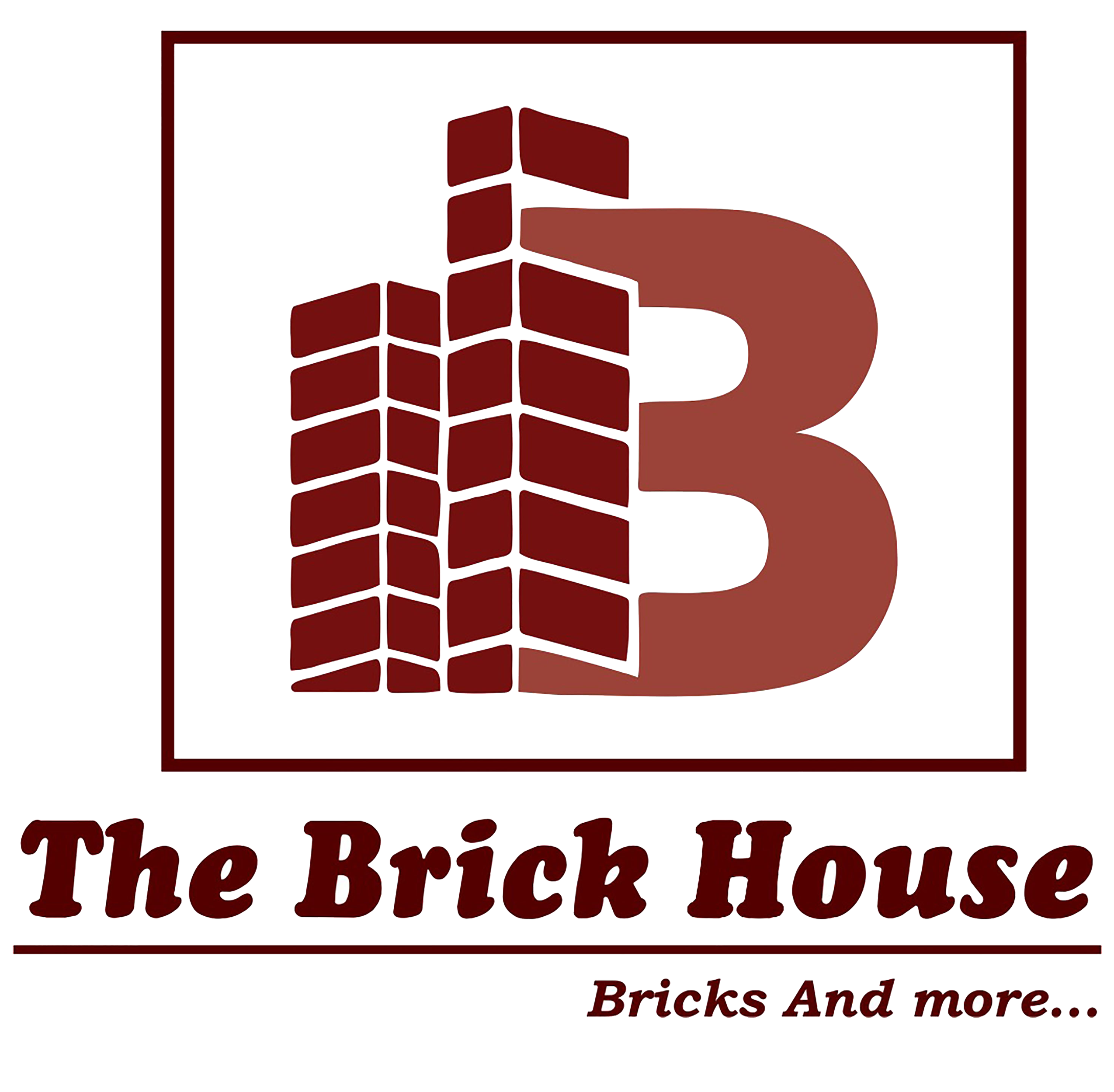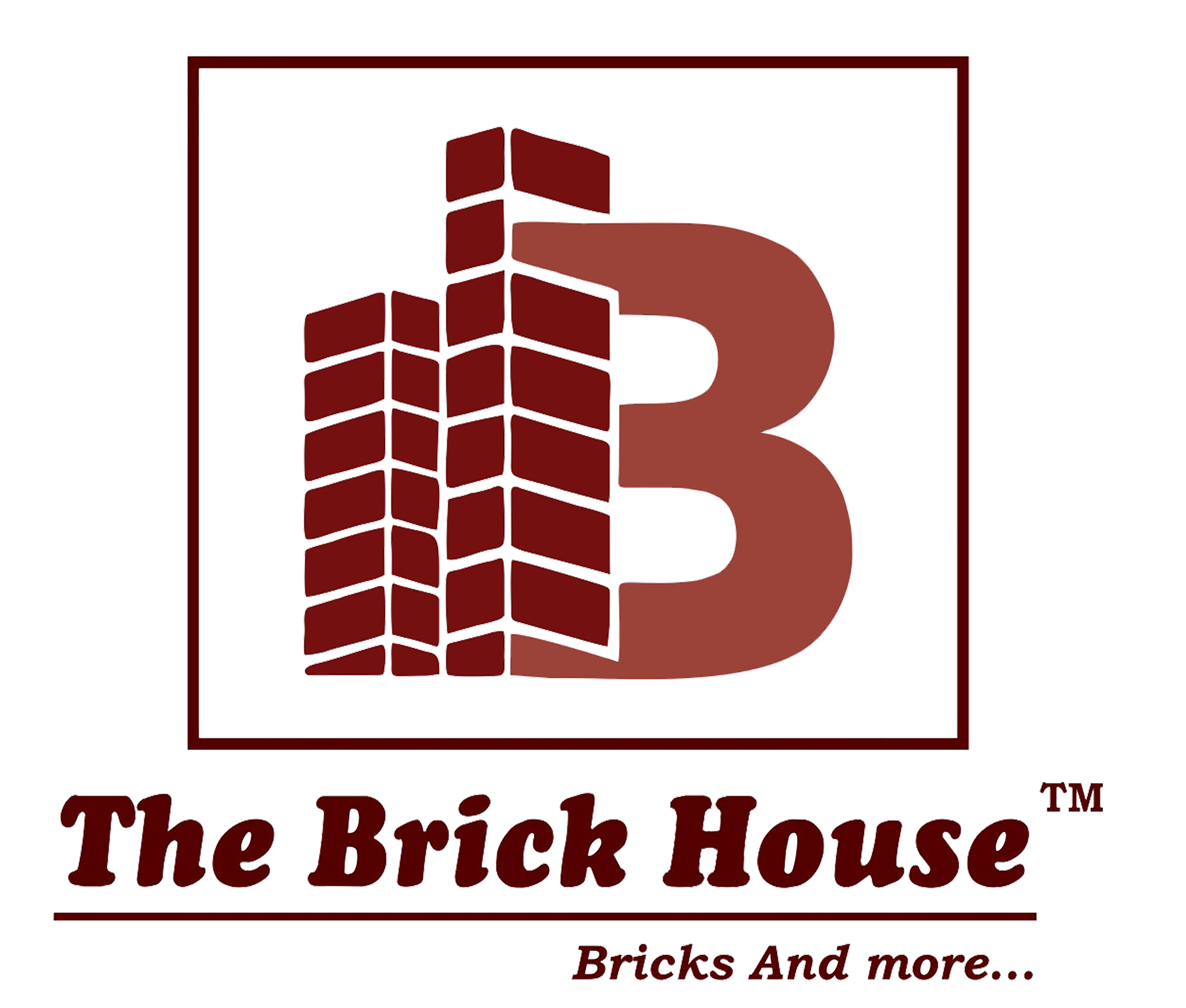Architectural design services
We are happy to introduce our ‘Architectural Design Services’ where we cover & serve the entire lifecycle of a building project, from initial concept and planning to construction and beyond, ensuring designs are aesthetically pleasing, structurally sound, and functional while meeting client needs and regulatory requirements. Services include Site Analysis, Concept Development, Developing floor plans, Elevations or 3D-Rendering, Detailed Drawings (Civil, Electrical, Plumbing,HVAC) Regulatory Compliance, Project Management, Sustainability Consulting, and Construction Administration, using 3D modeling and Building Information Modeling (BIM) for visualization and coordination. By giving a proper Walkthrough in and around of the project, we focus on to the clarification & detailing of each element of design, which helps clients for complete visualization & understanding.
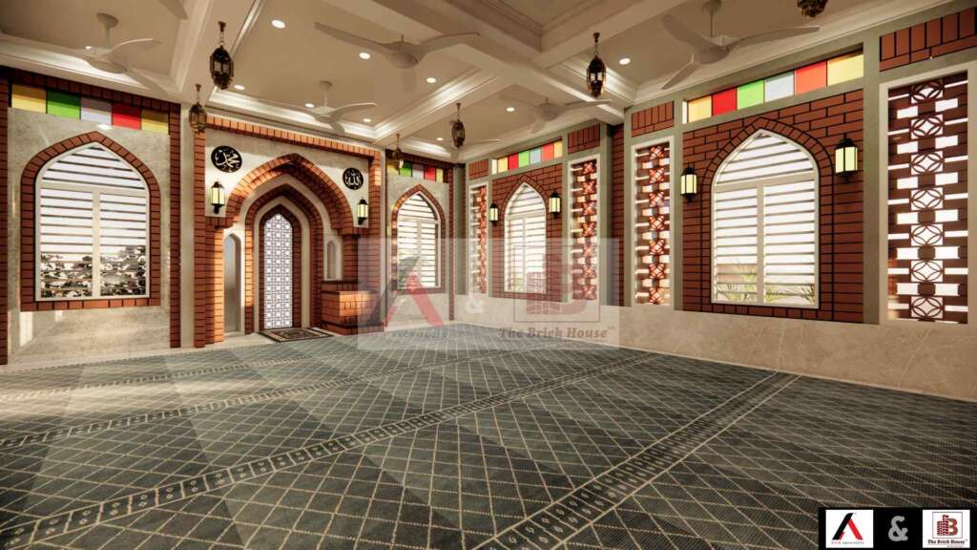
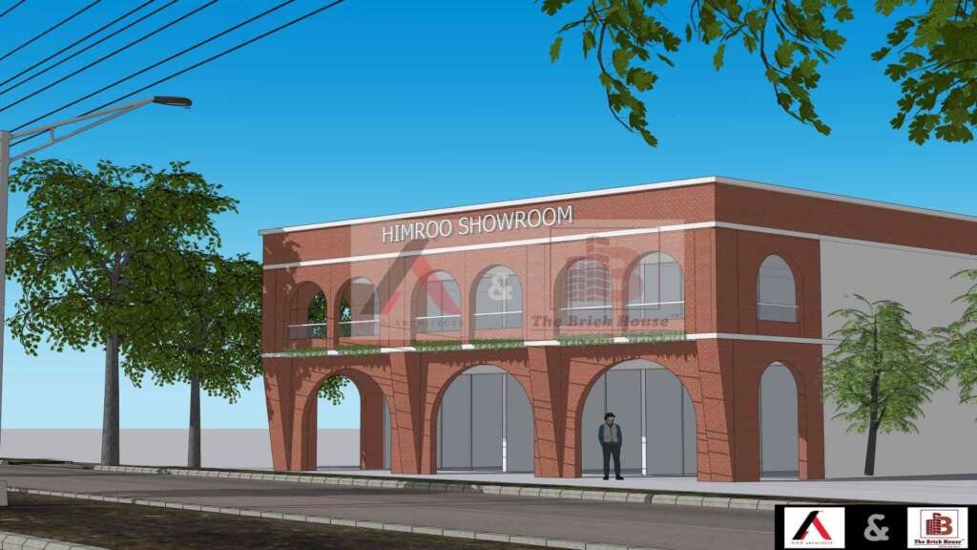
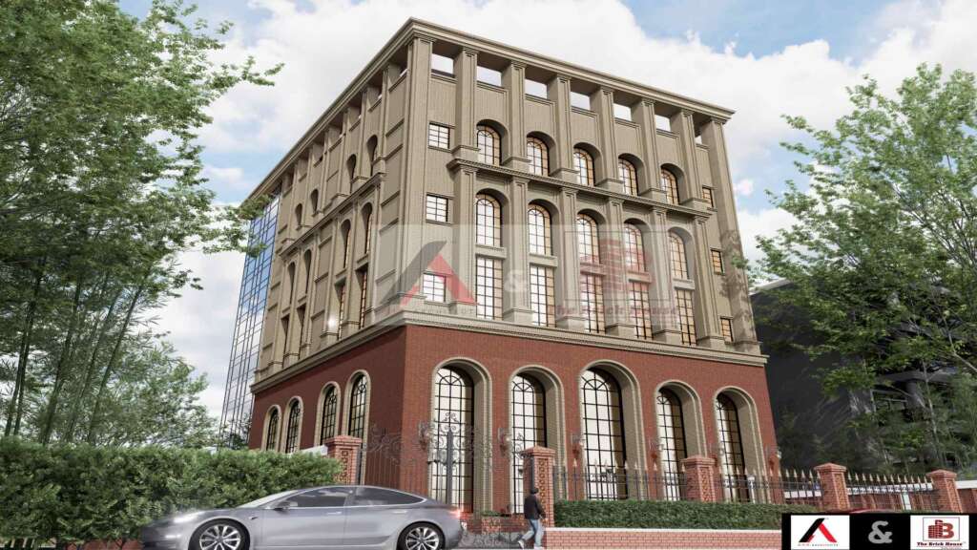
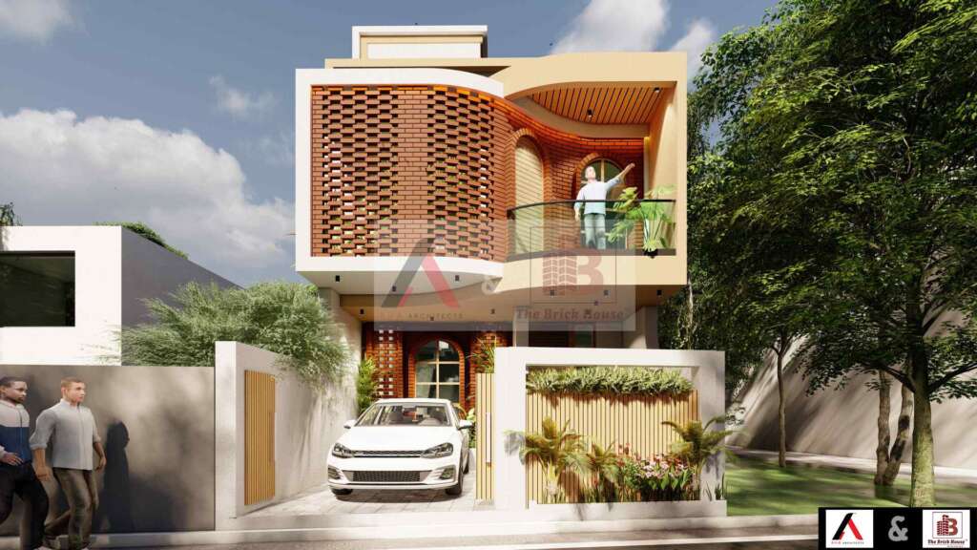
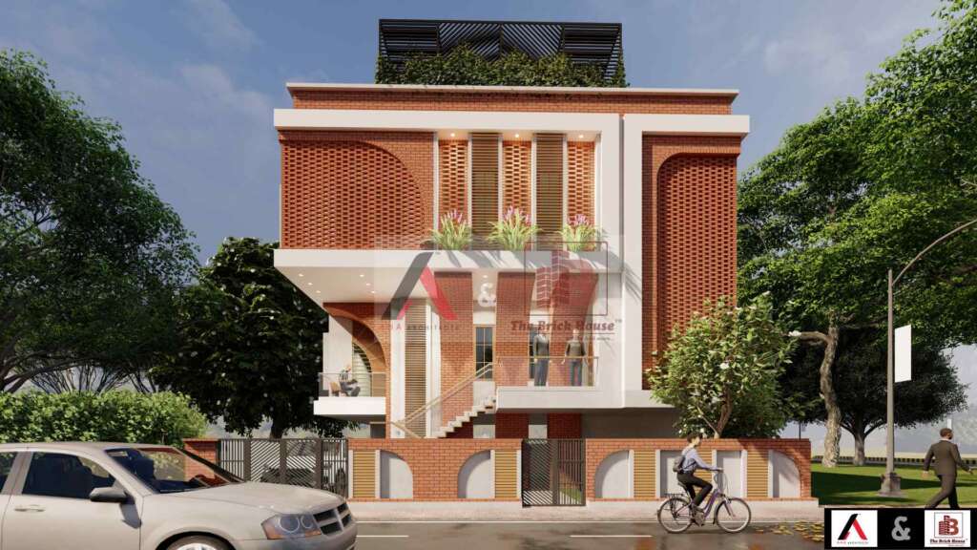
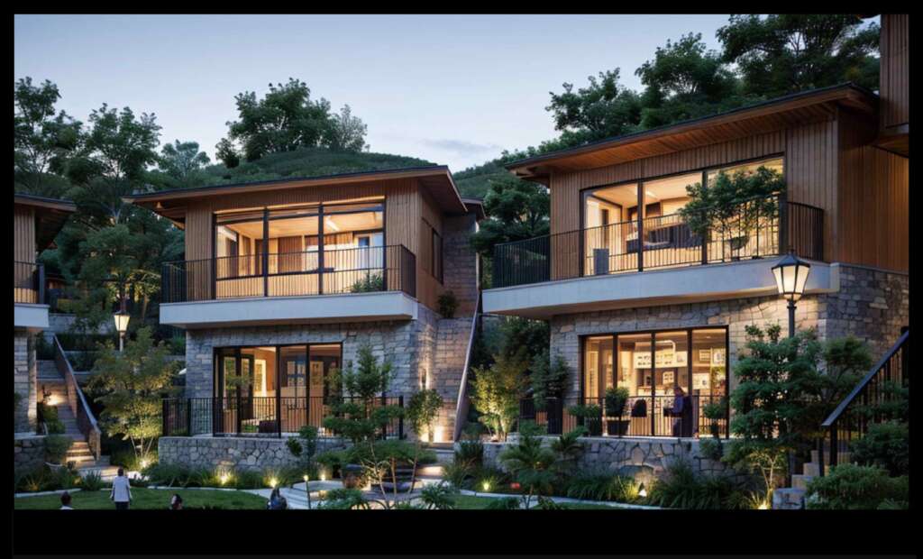
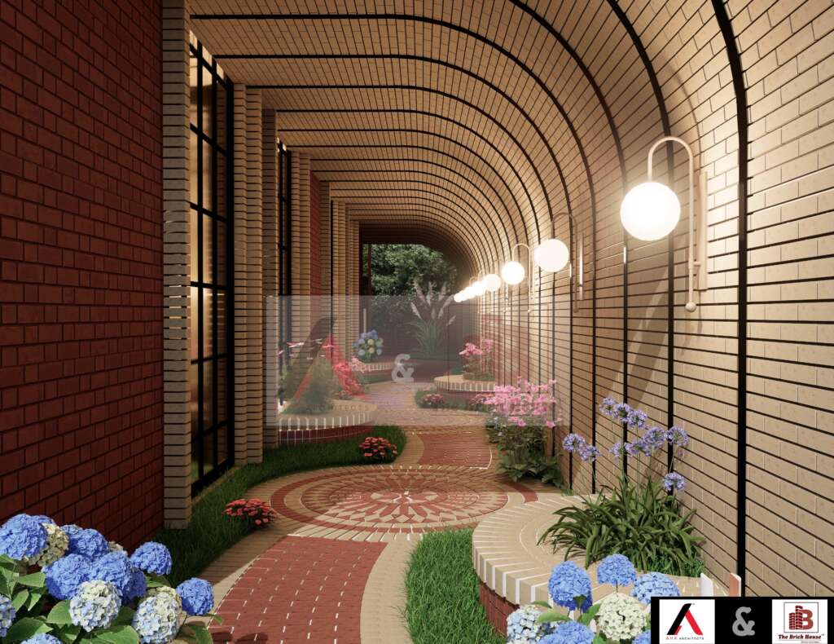
We put our involvement right from Pre-Design or Concept Development to Execution to the Finalization of the project by periodically inspecting construction work. By gathering all the requirements of project goal, we try to keep the design in favor of the mother earth. Balancing Aesthetic and functional elements of interior spaces, we make sure the spaces look complete & cozy. Furniture, Lighting, Color or Plantation, we are here for everything.Lorem ipsum dolor sit amet, consectetur adipiscing elit. Ut elit tellus, luctus nec ullamcorper mattis, pulvinar dapibus leo.
